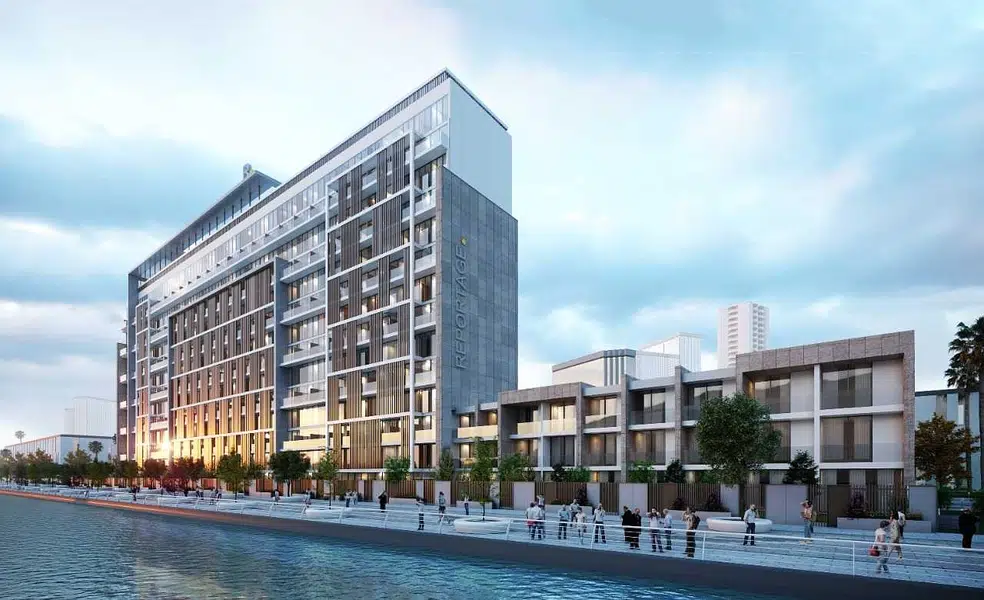PERLA 1 by Reportage
Where Happiness Finds You
The plot is located in the Yas West in Yas Island in Abu Dhabi, are unique and contemporary high-end residential buildings, offering the complete Yas Island lifestyle with canal views from all its units,
surrounded by parks, schools, mosques, and community retails, all within walking distance from The Waterfront.
The residential floors are located starting from Ground Floor up to Level 13. Part of the Roof Floor is dedicated for the amenities of the building. Such as Swimming pools, GYM etc..
All units with sea view
Private Balconies / Terraces as per unit plan
Kitchen cabinets and countertop
Fully tiled bathrooms
Double glazed windows
High speed internet access.
Central air conditioning
Vanity units & Mirrors
Shower with handle
Built-in wardrobes in bedrooms

Amenities





NEARBY DESTINATIONS
Get a taste of premium hospitality at Hilton Hotel and Viceroy Hotel. Don’t compromise a vibrant nightlife! Spend the best of moments at MAD. Shopping is always special in Yas Mall – the largest shopping center in Abu Dhabi, where international restaurants and shops are located.

10 minutes walking to Yas Beach

5 minutes driving to Etihad Arena

5 minutes driving to Ferrari World

10 minutes driving to Yas Mall

10 minutes driving to Yas Water World

10 minutes driving to Warner Bros World

25 minutes driving to Louvre Museum

30 minutes driving to Al Reem Island

25 minutes driving to Saadiyat Island
PAYMENT PLAN
Discount
5%
Upon Signing Of SPA
0%
Monthly Till Handover
1%
Gallery
Designed to meet all the refined tastes, Perla 1, stands out as a brimming gem at the bay, with our signature Italian designs. From the high-quality finishing and the modern facades and balconies to the perfectly designed spaces and interior art, every bit of space is well-thought of and designed to reflect the very essence of the magical YAS Island and its high-end living. Being the first building in Abu Dhabi with only one elevation, all the Perla units have direct Sea view embracing the shades of blue.
Floor Plans











PROJECT DETAILS
The residential floors are located starting from Ground Floor up to Level 13. Part of the Roof Floor is dedicated for the amenities of the building. Such as Swimming pools, GYM etc..

- Type: Residential
- Plot Area: 5,997.15 sq.m.
- Total Height: 57.50 m
- Levels: 2 Basement + Ground Floor (with residential) + 13 Residential + Roof Floors (with amenities)
World class amenities for your every need!
Swimming Pool
Gymnasium
Shaded Seating
Relaxing hammock area
Outdoor cinema
Retail center
School
Barbecue area
Sports court
Jogging track
Kids play area


